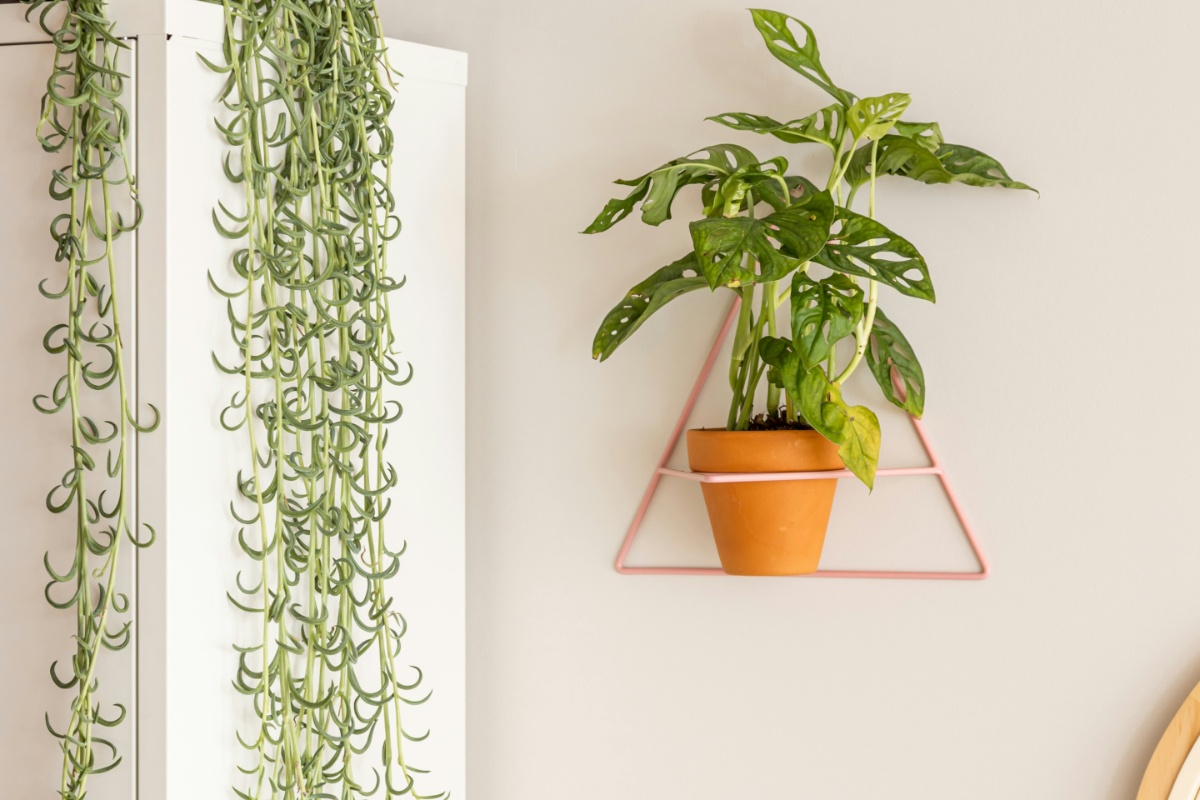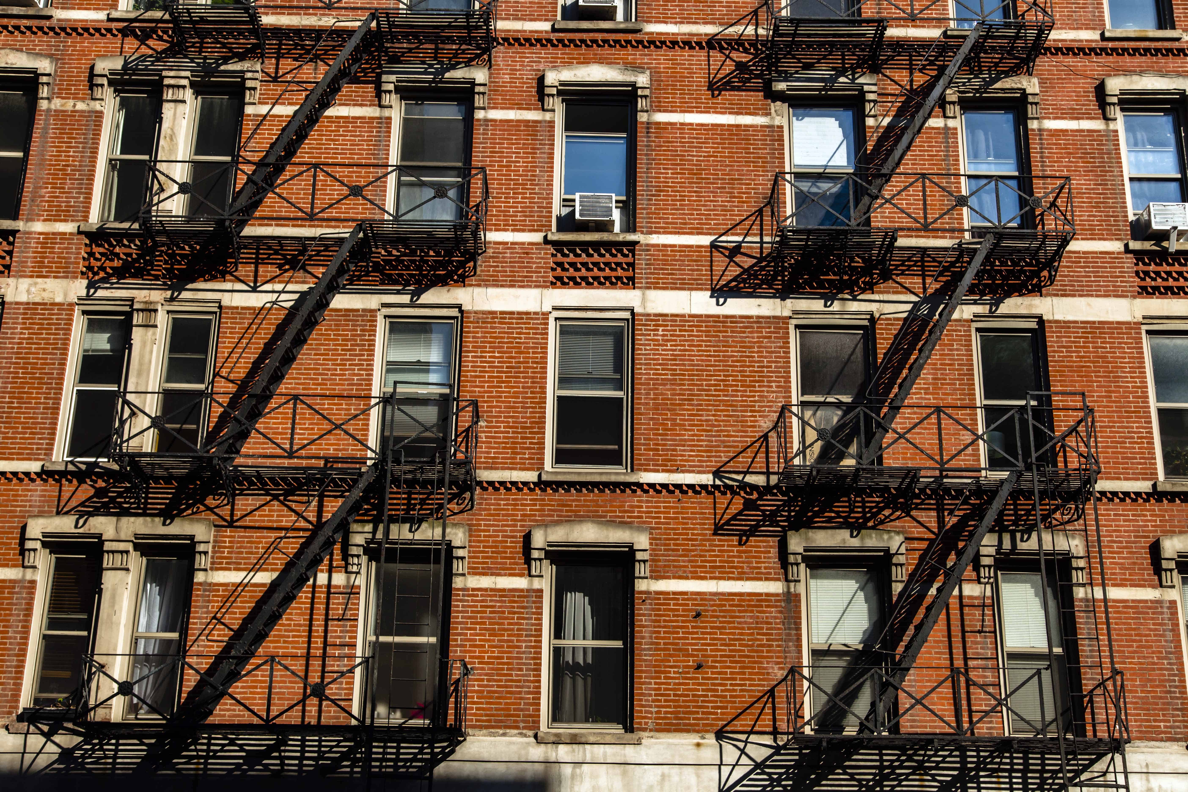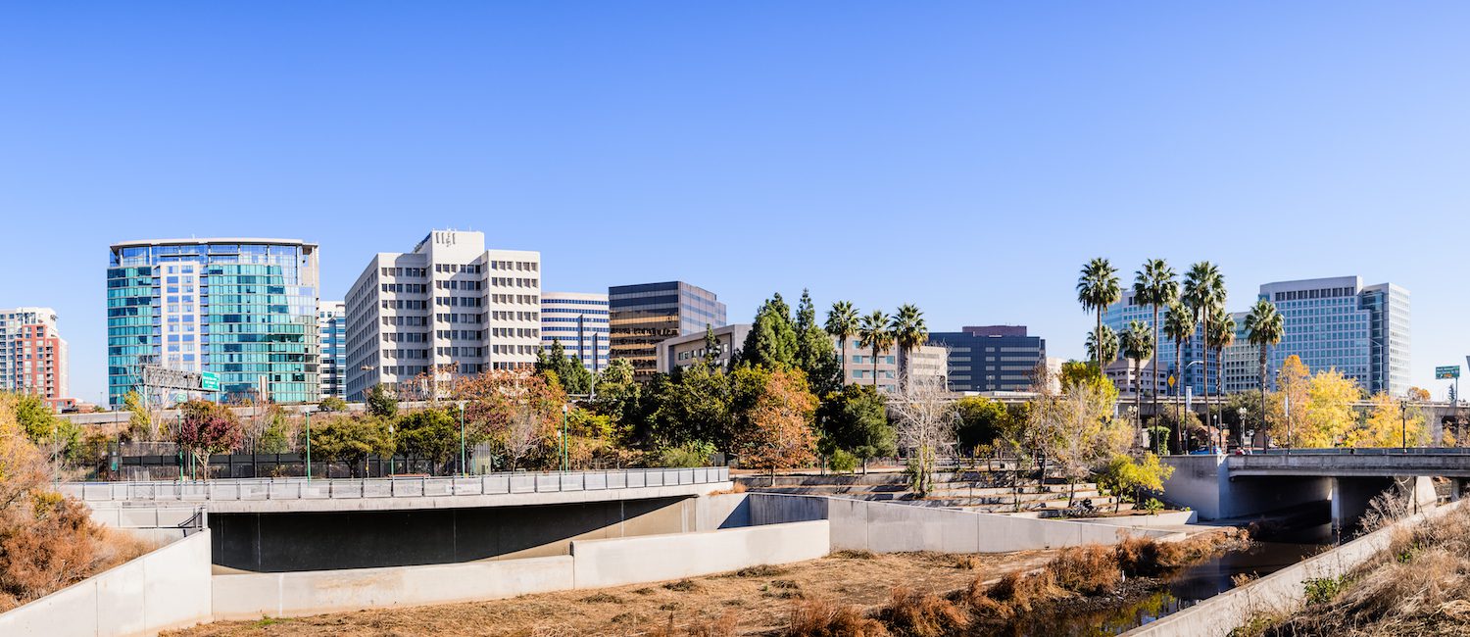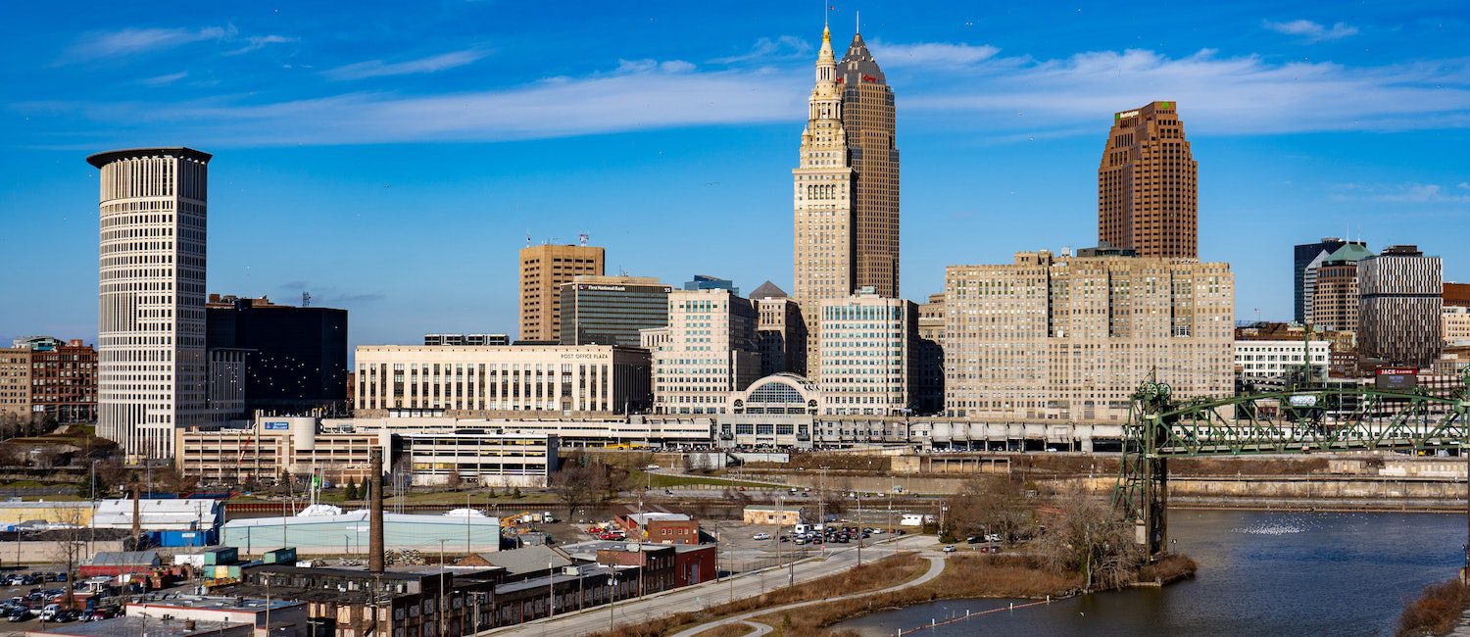Railroad apartment style, a unique and practical layout often found in older urban buildings, has gained popularity for its charm and efficiency. They’re characterized by a long, narrow floor plan where rooms are connected in a straight line. In cities like New York City, Chicago, and San Francisco, these apartments have become a hallmark of compact living.
This style offers an open, flowing layout that maximizes space. While it may not have the traditional division of rooms seen in more contemporary designs, railroad apartments provide an opportunity for creative use of space, allowing homeowners to personalize each area while maintaining a sense of continuity throughout the home.
The origins of railroad apartments
“The shotgun house dates to the early 1800s and was characterized as a narrow rectangular building with the rooms arranged one behind the other. The architectural style, which originated in West Africa, reached the shores of South Florida during this period with the migration of labourers from the Bahamas in search of work and in need of housing,” explains Architectural Design Ideas Ltd.
“The building style was simple and less expensive to construct, with very little wasted space. You could literally stand at the front door of the house and fire a shotgun through the back door without the bullet hitting any interior walls, hence the name ‘shotgun house’.
The rooms were arranged in order of privacy, with the least private areas living, dining, and kitchen, located at the front of the house and the most private areas, such as bedroom and bath, located at the back of the house. A circulation hallway was usually located to one side of the house for maximum use of the interior space.
Window openings were located directly opposite each other on the exterior walls for cross ventilation and captured the breezes that kept the buildings cool during the hot summer months. Porches were used as a comfortable transition to the outdoors and would serve either as a welcome space for visitors at the front of the house or an entertainment space for residents at the back of the house.”

Bringing nature indoors
When decorating a railroad-style apartment, incorporating plants can be a great way to bring life to the narrow, linear spaces. Since railroad apartments tend to have a long, open flow, plants can help define each area while adding texture and color to the otherwise minimalistic layout.
As Chad from Rosy Soil says, “Enhancing the livability of a railroad or shotgun-style apartment with plants involves strategic placement, optimal lighting, and the use of suitable soil mixes like Rosy Soil. Here are some tips:
- Maximize vertical space: Utilize vertical gardening techniques, such as wall-mounted planters or hanging pots, to introduce greenery without encroaching on limited floor space. This approach adds visual interest and brings nature indoors.
- Optimize natural light: Position plants near windows to capitalize on available sunlight. In areas with limited natural light, consider using LED grow lights to ensure your plants receive adequate illumination for healthy growth.
- Select appropriate soil: Choose high-quality, peat-free potting mixes like Rosy Soil, which is enriched with biochar and beneficial microbes. This type of soil enhances nutrient retention and supports robust plant development.
- Choose suitable plants: Opt for plant species that thrive in indoor environments and can adapt to varying light conditions. Examples include pothos, snake plants, and peace lilies, which are known for their resilience.”
To maximize vertical space, consider using tall plants like snake plants, dracaenas, or fiddle leaf figs. These plants can be placed in corners or along walls, drawing the eye upward and making the space feel less cramped.
With limited floor space, hanging plants like pothos, ivy, or string of pearls are excellent options. Hang them from the ceiling or from wall-mounted planters to add greenery without taking up any precious floor area.
Rhythm of the Home writes on incorporating a garden into your home. They add, “Plants breathe life into narrow spaces. A small herb garden in the kitchen window could double as decor and fresh seasoning.” Incorporating herbs like basil, rosemary, or thyme can add both greenery and practicality to your apartment. A small indoor herb garden on the windowsill can bring fresh smells and flavors into your home.
Rich Johnston of GrowScripts, a container plant care company, shares the idea of “angling a TV stand with plants behind it and adding an uplight can enhance ambiance while maintaining an open feel.”
By using a mix of tall plants, hanging greenery, and small potted plants, you can introduce natural elements into your railroad-style apartment and create a harmonious balance between functionality and style.
Smart furniture choices
In a railroad-style apartment, where space is often limited and the layout is long and narrow, choosing the right furniture is crucial to both functionality and style. The goal is to create a harmonious flow between rooms while making the most of every square inch. To achieve this, focus on versatile, space-saving pieces that can easily adapt to the unique layout of the apartment.
Daneila Bright writes on how to best optimize your furniture for railroad-style living. She says, “The layout is basically one long stretch of rooms, which can be tricky if you don’t set things up right. My biggest tip is to keep the walkway clear since there’s no ‘real’ hallway, and you don’t want to be dodging furniture just to get to the kitchen.
Storage is everything in a narrow space like this, so try to opt for furniture that does double duty (my bed has drawers underneath, and I swear by my wall-mounted shelves). Once you get creative, this layout can actually feel super cozy and functional.”
Opt for modular or multi-functional furniture that can be rearranged to suit different needs. Sofas with built-in storage, extendable dining tables, or ottomans that double as coffee tables are great choices.
Since railroad apartments tend to have narrow rooms, choose slim, low-profile furniture to maintain an open feel. Avoid bulky, oversized pieces that can overwhelm the space. Consider narrow sofas, compact armchairs, and minimalist coffee tables that won’t disrupt the flow of the apartment.
Maximize vertical space with tall bookshelves or storage units. This helps keep the floor clear and makes the most of the apartment’s height, preventing the space from feeling cramped. Wall-mounted shelves, floating desks, or wall hooks can also add storage without taking up any valuable floor space.
Separation and privacy in railroad apartments
One of the unique challenges of living in a railroad apartment is navigating the open, linear layout, which often lacks traditional walls and doors to create separation between spaces. While the continuous flow of rooms can foster a sense of openness, it can also make it difficult to establish privacy and distinct areas for different activities. However, with a few thoughtful design strategies, it’s possible to carve out private zones and create a sense of separation without sacrificing the apartment’s inherent flow.
Adam Gibbs, co-founder of parker + gibbs, says railroad-style apartments are some of their favorite and challenging spaces to design. Adam explains, “One of our favorite ways to create layered, thoughtful privacy in these spaces is to install a substantial drapery rod across the width of your space; the panels can create intimate zones when closed – perfect for a cozy dining experience – or disappear when open. And for a reliable way to make any space feel more open, unique, and airier, we always turn to a light – creative lighting options are always fun to implement, a neutral paint color palette – it’s a design default that never fails!”
To help maximize privacy and separation in a railroad-style apartment, Frankie from The Shelfist LLC offers some insightful tips. Frankie emphasizes the importance of creating intentional zones within the open layout, suggesting simple yet effective solutions that don’t compromise the apartment’s flow.
Frankie says to think in zones:
- Bedrooms at the front and back of the apartment naturally create privacy, but adding a buffer zone — like a bookshelf, a small seating area, or perhaps even a plant wall — can break up long sightlines and make spaces feel more intentional.
- Sliding doors can change the game. Traditional doors eat up space, so if possible, pocket doors or accordion-style dividers let you create separation without sacrificing flow. Want to keep the light moving? Try translucent glass panels — they’re modern and keep things feeling airy. I even found a few different glass paned vintage doors and hinged them together to make a room divider that light could pass through.
Elena and Mikhail from the Elena Sunshine Magazine share their suggestions for creating privacy and room separation: “You can easily create a privacy area using low shelving or a room divider that can separate the relaxation area from the rest of the room. Different lamps can create a unique mood in each part of the room, emphasizing their functional purpose; for example, table lamps, floor lamps with lampshades, string lights, or candles will create a cozy atmosphere. Changing the color scheme for each zone also contributes to the visual division of the space, it can be a change in the color of walls or accents in textiles.”
Kathy, founder of Kathy Decorates Homes, adds, “Using light colors and mirrors can make your apartment feel more spacious and airy, while strategically placed rugs can help define different areas. Embrace the charm of your layout and get creative with your space!”
Kim Ranjbar of suck the heads, a blog focused on all that is NOLA, shares an additional tip for railroad-style living. Kim writes, “Privacy is somewhat at a premium in a shotgun house, the only door inside our place is to the bathroom. But you can do things like incorporate screens and curtains between one room and the next into the decor, or just learn to wear prim pajamas when guests stay over for Mardi Gras.”

Maximizing space for pets
Living with a dog in a railroad apartment presents unique challenges, especially given the layout’s long, narrow rooms and lack of traditional walls. However, with some careful planning and smart design choices, it’s entirely possible to create a comfortable and functional space for both you and your furry friend.
John Walter, a doberman specialist from Doberman Planet notes, “Raising a large dog in a railroad-style apartment, even a high-energy driven dog breed like a Doberman, is certainly doable but does present a unique set of challenges particularly when it comes to mental stimulation and exercise. Most large breeds are working dogs that require both in significant quantities.
Puzzle toys that dispense food when interacted with — whether chewed, stepped on, or manipulated — take up minimal space while providing essential mental stimulation. Many offer adjustable difficulty levels to keep dogs consistently challenged.
For physical exercise, a flirt pole — a long pole with a rope and lure attached — is a great option for confined spaces, allowing dogs to engage in high-energy play. The long, narrow layout of a shotgun apartment also lends itself well to short games of fetch, providing quick bursts of activity in a straight line. That said, regular outdoor exercise is still essential, ensuring large dogs receive the physical activity, socialization, and mental stimulation they need beyond the limits of any indoor space.”
Joey Lusvardi, a certified cat behavior consultant at Class Act Cats, speaks on living with a cat in this unique layout. Joey says, “Railroad-style apartments require creativity if you have cats in order to meet their environmental needs.
You can maximize your space by using scratchers or climbing objects mounted to the walls or using combination furniture that meets the needs of you and your cat. You may need to repurpose things that aren’t intended for cats in some cases. For example, using a console table is a great way to add vertical space for your cats in a narrow hallway while not taking up much walking space.”
Organization tips for maximizing space
Maximizing organization in a railroad apartment is necessary to making the most of its narrow, open layout. With rooms connected in a straight line, it’s easy for clutter to accumulate and disrupt the flow of the space. Effective organization not only helps maintain a tidy home but also enhances functionality, making each area more practical and enjoyable to live in.
Be sure to declutter regularly since railroad apartments tend to have limited space. Be aware of what you bring into your home and regularly reassess your belongings. Items that are no longer needed or used should be donated, sold, or discarded to prevent unnecessary buildup. This will keep your apartment feeling fresh and organized.
Wrapping up
Living in a railroad apartment has its unique challenges, but with the right strategies, you can turn its narrow, open layout into a cozy and functional home. By thoughtfully organizing your space and incorporating multi-functional furniture, you can maximize every square inch.
Whether you’re working with pets, managing privacy, or simply looking for ways to enhance your living area, the key is to embrace the apartment’s unique design and make it work for your lifestyle. With a little creativity and planning, your railroad apartment can become a space that feels both spacious and inviting.














